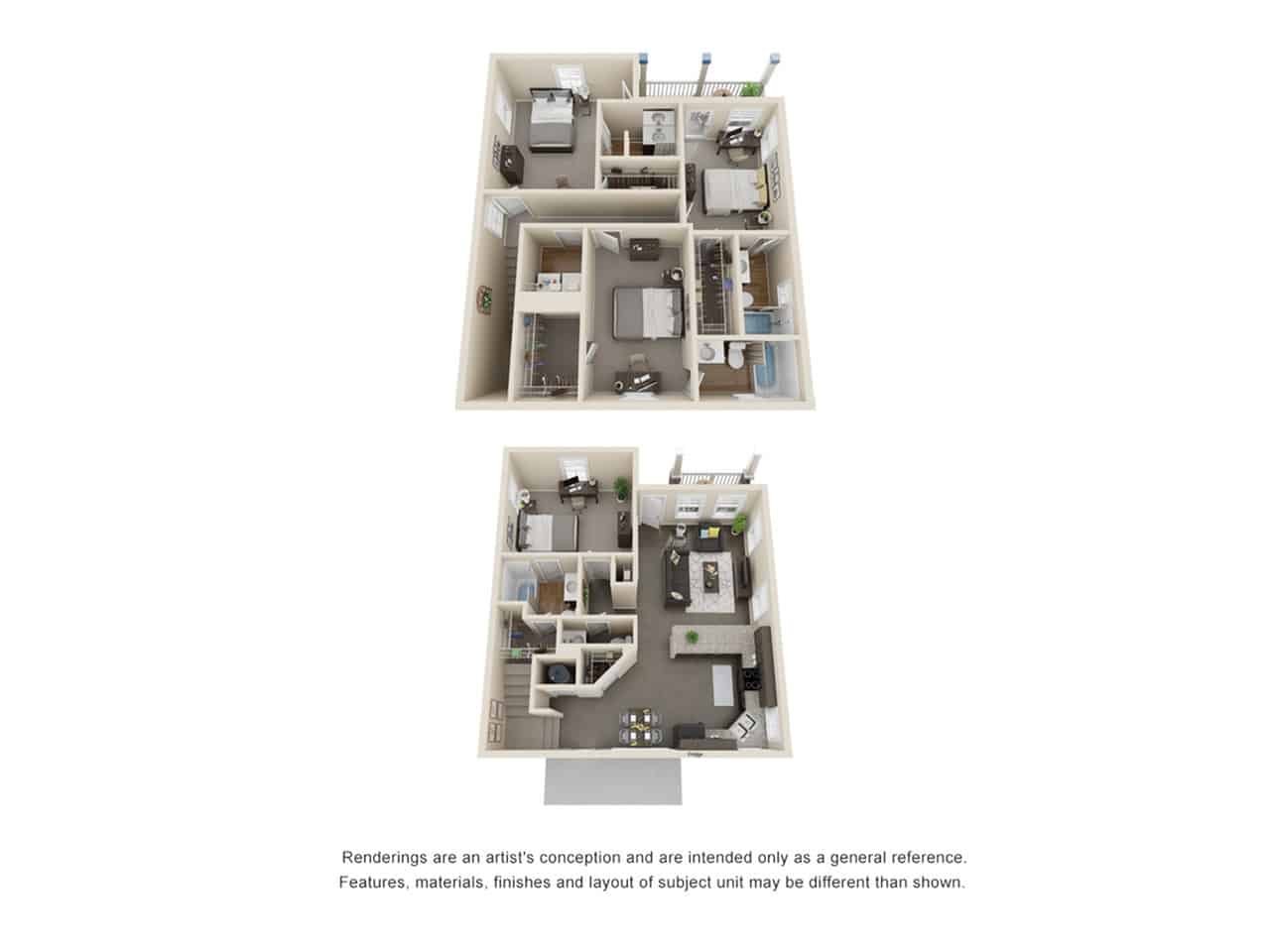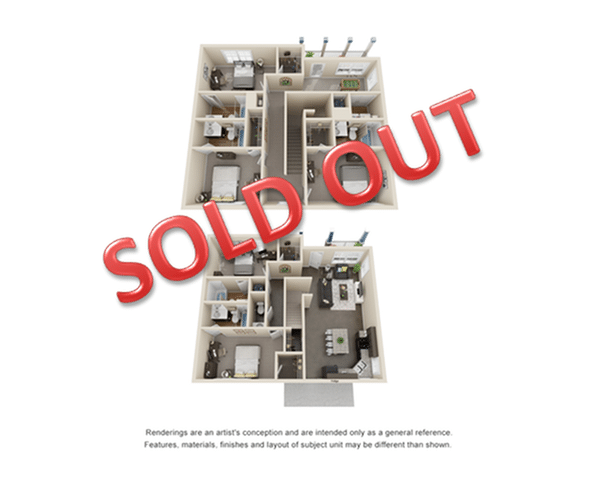Floor Plans
* Pricing and availability are subject to change.
** SQFT listed is an approximate value for each floor plan.
***The model unit & related photos are a “show apartment” and may not reflect the exact finishes, flooring, appliances, and furniture in your apartment.
****Housing Choice Vouchers Accepted





